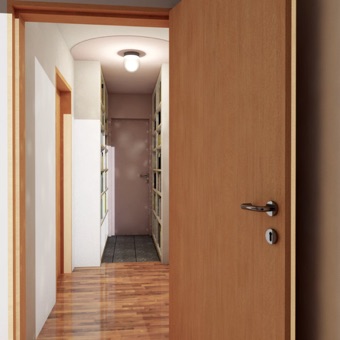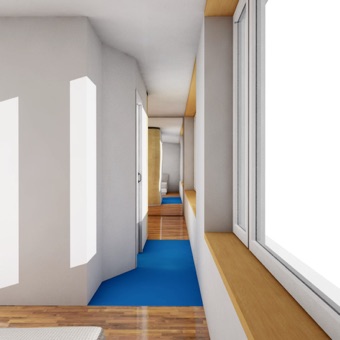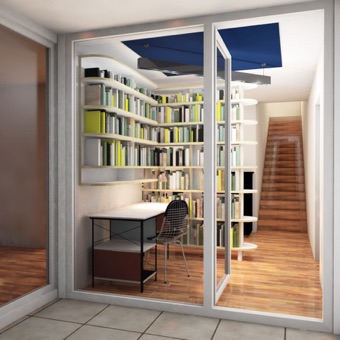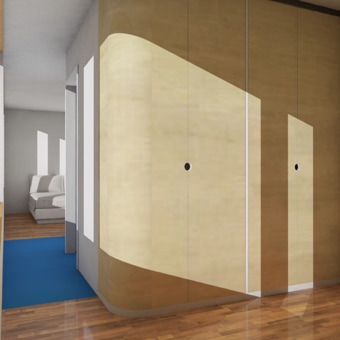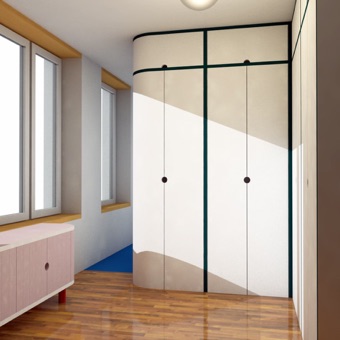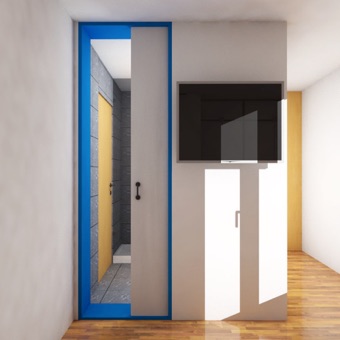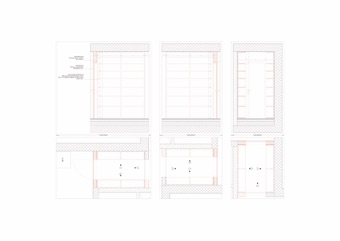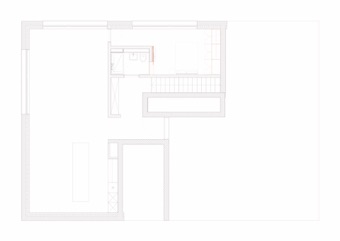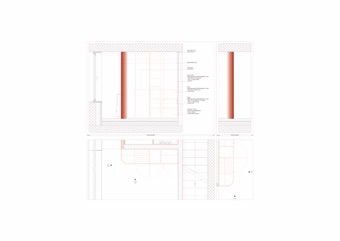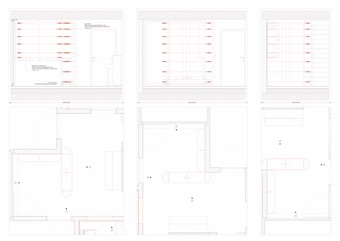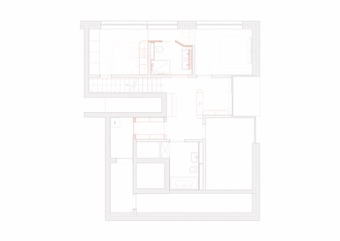




078
BELLAVISTA
DRAWINGS


UPSTAIRS DOWNSTAIRS
Program: INTERNAL REORGANIZATION OF A FLAT
YEAR: 2019, COMPLETED
TYPE: CONVERSION
CLIENT: PRIVATE
LOCATION: HORGEN, ZH
DRAWINGS: GROUND FLOOR
LOWER FLOOR
INTERNAL ELEVATIONS
CONTENT: ©ILAI
The original apartment layout was flawed in many ways, producing a significant amount of poorly utilized space.
Our redesign created a Master suite with bathroom and walk-in closet on the lower floor and connected the guest bedroom directly to the guest bathroom on the ground floor.
The custom built in furniture repurposed the APARTMENTS scarcely used second entrance into a library AND OFFICE SPACE.



RENDERINGS
